UDA Technologies is the fastest growing provider of construction management software. With over 500,000 users worldwide and exceeding $60 billion in jobs managed every day, our goal remains the same: your success. Our clients are helping to build the world and make a difference in their communities. This post is part of an ongoing series showcasing the work of UDA clients around the globe.
Introducing George W. Combs, Inc.
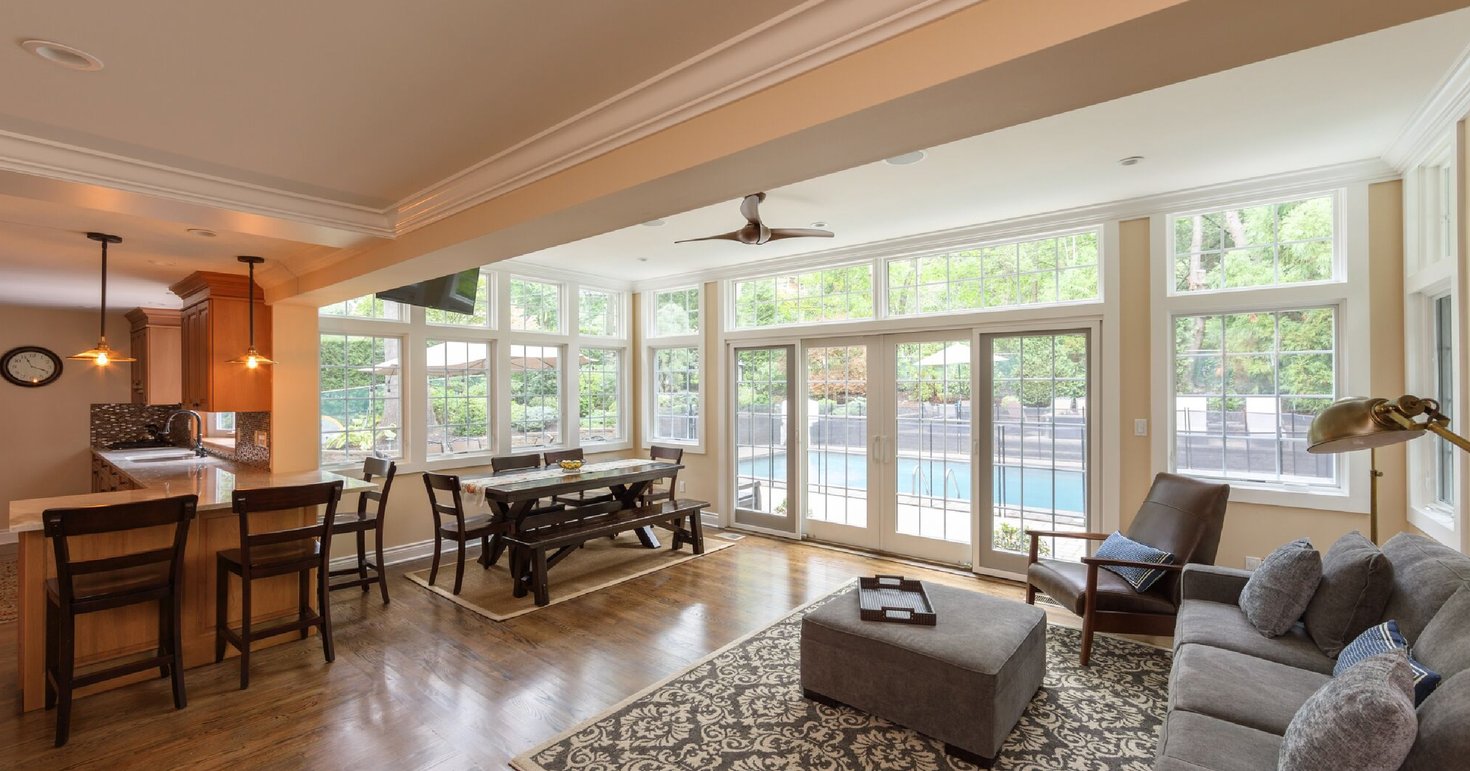
George W. Combs, Inc. is focused on architect-designed fine custom homes and interior office renovations on Long Island. When asked about their success, Carolyn Walkin of GWC shared a very special project with us - the Mastronardi Renovation.
The Mastronardi family had a very special reason to renovate – they were expecting their third child and needed more space for the growing family. “We really wanted to have four bedrooms, so each child could have their own space, along with a private master bedroom retreat,” said homeowner Erin Mastronardi. They selected George W. Combs, Inc. to execute their design and complete the project, which roughly doubled the home’s size from 2,000 to 4,000 square feet.
The structure previously had a two car garage with a sloped roof. George W. Combs’ team removed the old garage and excavated under the space to make way for a new rec room under the new garage – an area away from the main living area where the children could play sports. A second floor master suite was added above the garage and raising the roof over the main part of the house with a staircase to the new walk-up storage area. “It’s truly amazing that George found a perfect match for the brick façade – you’d never know it was done at two separate times,” she said.
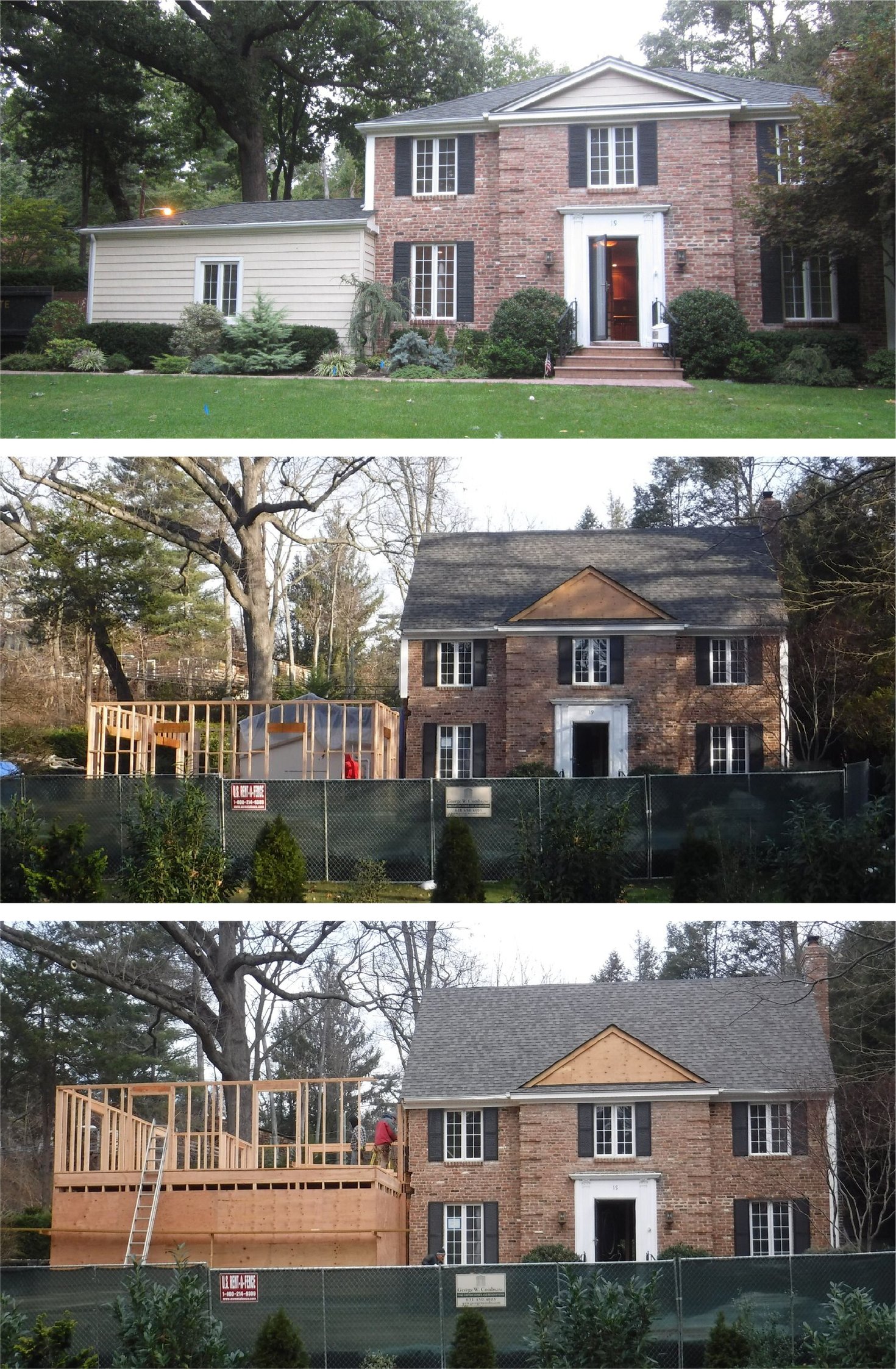
The home had the old-style white aluminum 3-season room with a tile floor which the Mastronardi’s used all the time, but the space wasn’t really functional and part of the home. “They had to enter the space through a six foot French door, plus it had a gas fireplace for heat,” said George Combs. The Combs’ team demolished the sunroom and removed the living room wall to create a more open seamless space. “Structurally, we had to add a large steel beam, but now the entire space is open and part of the home,” said Combs. New windows and doors with transoms provide plenty of natural sunlight and coordinate with the rest of the home.
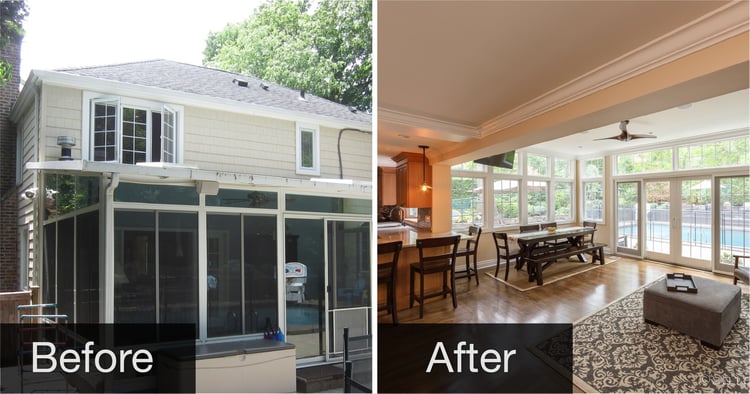
According to Erin Mastronardi, now that the sunroom renovation is complete, you would never know it wasn’t there all along. “It’s so great to have the open space – while the footprint didn’t change, the renovation allowed us to extend the kitchen counter so the kids have another place to sit. We use the space for casual dining - it’s filled with light and really brings the outdoors inside,” she said.
The addition also provided for a new mudroom/laundry room and allowed the Combs’ team to extend the formal dining room by three feet. A center hall colonial, visitors and family previously had to go either right or left when entering the house. George W. Combs, Inc. added a steel beam to remove the hallway wall, creating a more open and welcoming space.
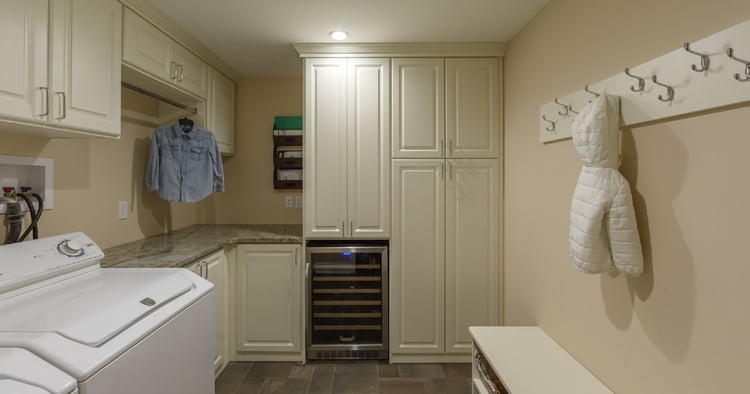
“We really trusted George’s product selections and suggestions. He has really high standards and does high quality work,” said Mastronardi. George W. Combs, Inc. also brought in other partners to collaborate on the project. “We really enjoyed working with several teams including organizational experts –it was an amazing design process – we worked together to create functional space and great-looking family spaces.”
The Mastronardi’s updated the home with a neutral color palette. “We went bold with orange in the dining room and selected bright colors for the kid’s rooms though. Our interior designer was instrumental in selecting the color scheme and finishes for the closet cabinetry,“ Erin Mastronardi added.
“This was our first major renovation, and I learned a lot,” said Mastronardi. While it’s not easy living through the construction process, for this family, the end result provided by George W. Combs, Inc. was well worth it.
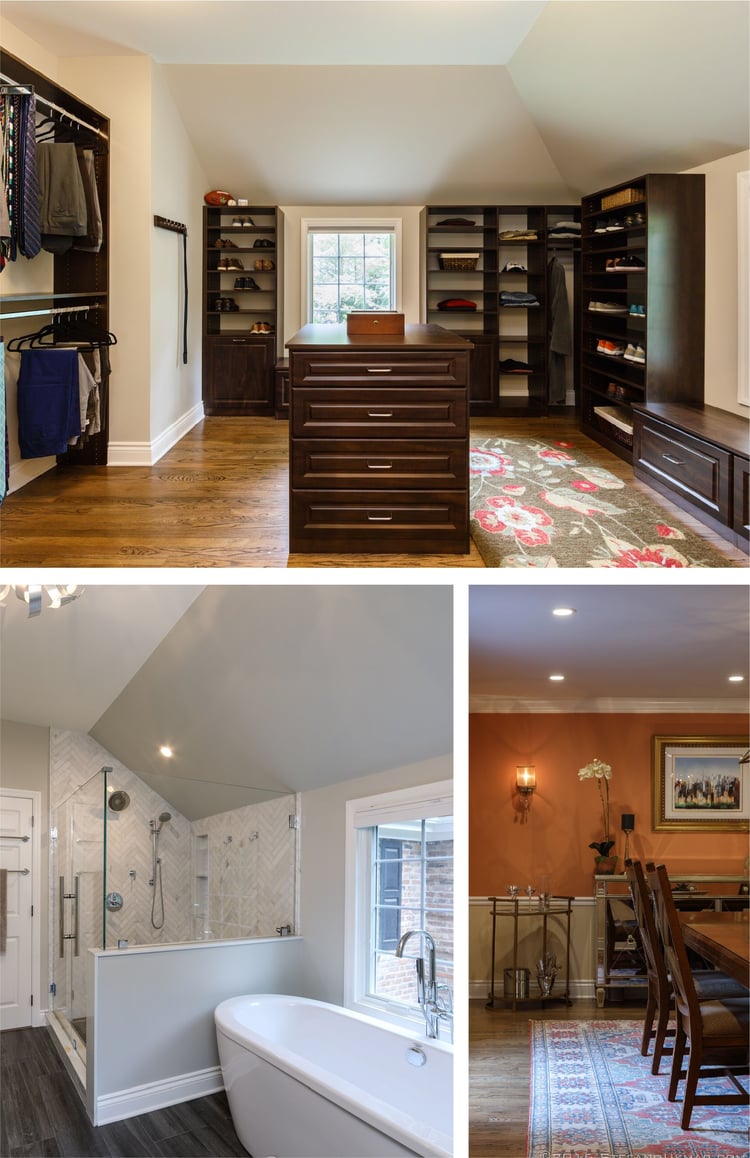
In recent news, George W. Combs, Inc. was just awarded the 2017 Contractor of the year Gold Winner for Entire House priced $250,000-$500,000. The event took place on November 16th, 2017 at Flowerfields in St. James on Long Island, New York.
"UDA ConstructionSuite™ has helped us improve the functionality of our business on many levels. Our estimate team is able to quickly and efficiently prepare comprehensive cost estimates which are easily understood by prospective clients. Our project management team utilizes the platform to seamlessly share documents between team members, monitor budgets, manage scheduling and more."


.png?width=230&name=uda_renew_logo%20(1).png)



